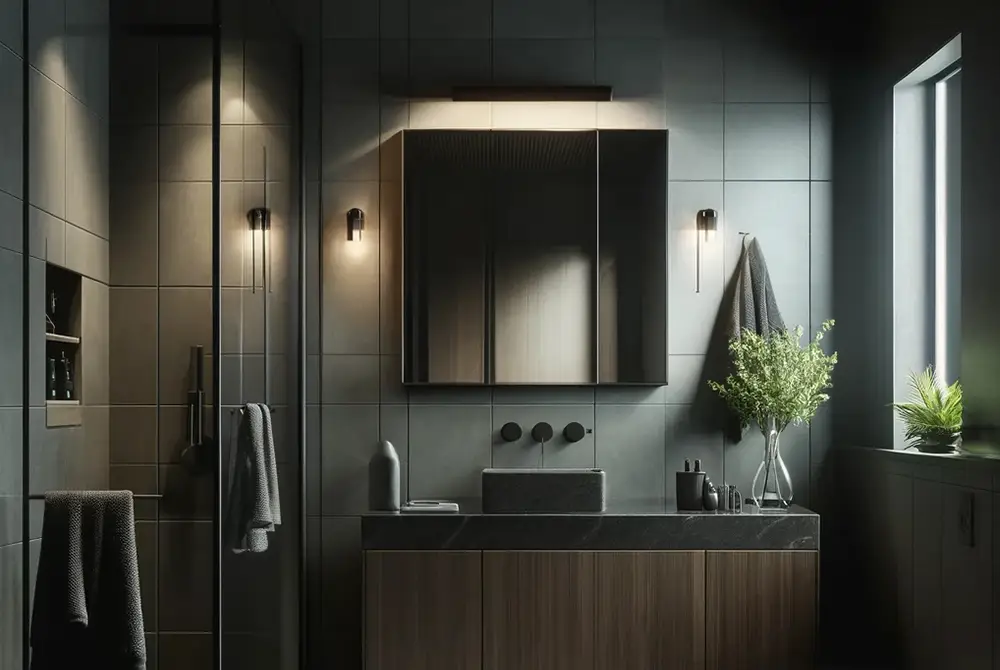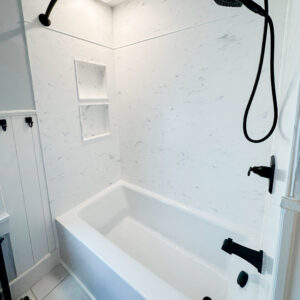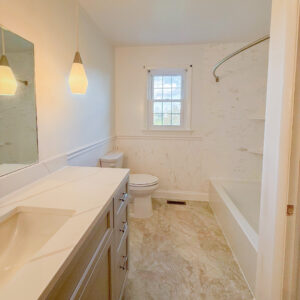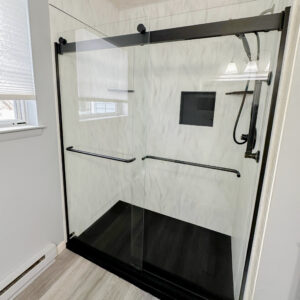Introduction:
Remodeling a small bathroom can present unique challenges, but with the right design strategies and creative solutions, you can maximize space and transform even the tiniest of bathrooms into functional and stylish retreats. At Calco, we specialize in helping homeowners make the most of their limited space, offering innovative solutions and design ideas to optimize every square inch of your small bathroom. In this blog, we’ll explore some of our top small bathroom remodeling ideas to help you create a space that’s both practical and visually appealing.
1. Opt for Space-Saving Fixtures:
When working with a small bathroom, every inch counts. Choose space-saving fixtures such as wall-mounted toilets, pedestal sinks, or corner vanities to free up floor space and create a more open feel. These compact fixtures are designed to maximize space without sacrificing functionality, making them ideal for smaller bathrooms where space is at a premium.
2. Use Light Colors:
Light colors can help make a small bathroom feel brighter and more spacious. Opt for soft, neutral tones such as white, cream, or light gray for the walls, floor, and fixtures to create a sense of airiness and openness. Consider adding pops of color or pattern with accessories such as towels, shower curtains, or artwork to add visual interest without overwhelming the space.
3. Install a Glass Shower Enclosure:
In small bathrooms, traditional shower curtains or opaque shower doors can make the space feel cramped and closed off. Instead, consider installing a glass shower enclosure to create a seamless and open look. Glass enclosures allow light to flow freely throughout the space, making the bathroom feel larger and more inviting. Choose a frameless or semi-frameless design for a modern and streamlined appearance.
4. Maximize Vertical Storage:
In small bathrooms, vertical storage is key to maximizing space and keeping clutter at bay. Install floating shelves or wall-mounted cabinets above the toilet or sink to take advantage of unused wall space. Use baskets, bins, or organizers to corral toiletries, towels, and other essentials, keeping them neatly stored and easily accessible. Consider installing a tall, narrow cabinet or shelving unit to provide additional storage without taking up valuable floor space.
5. Incorporate Mirrors:
Mirrors are a powerful tool for visually expanding small spaces and enhancing natural light. Install a large mirror above the vanity or across one wall to create the illusion of depth and openness. Consider incorporating mirrored cabinets or medicine chests to provide additional storage while also reflecting light and making the space feel larger.
6. Embrace Minimalism:
When designing a small bathroom, less is often more. Embrace a minimalist aesthetic by keeping surfaces clean and clutter-free. Choose streamlined fixtures and accessories with simple, understated designs to create a cohesive and visually pleasing look. Avoid overcrowding the space with unnecessary items, and focus on highlighting a few key elements to create a sense of balance and harmony.
Conclusion:
Remodeling a small bathroom requires careful planning and thoughtful design choices, but with the right approach, you can create a space that’s both functional and beautiful. At Calco, we specialize in helping homeowners make the most of their limited space, offering innovative solutions and design ideas to optimize every square inch of your small bathroom. Whether you’re looking to update your fixtures, maximize storage, or create a more open and airy feel, we’re here to help you bring your vision to life. Let’s work together to transform your small bathroom into a stylish and inviting retreat that you’ll love for years to come.






