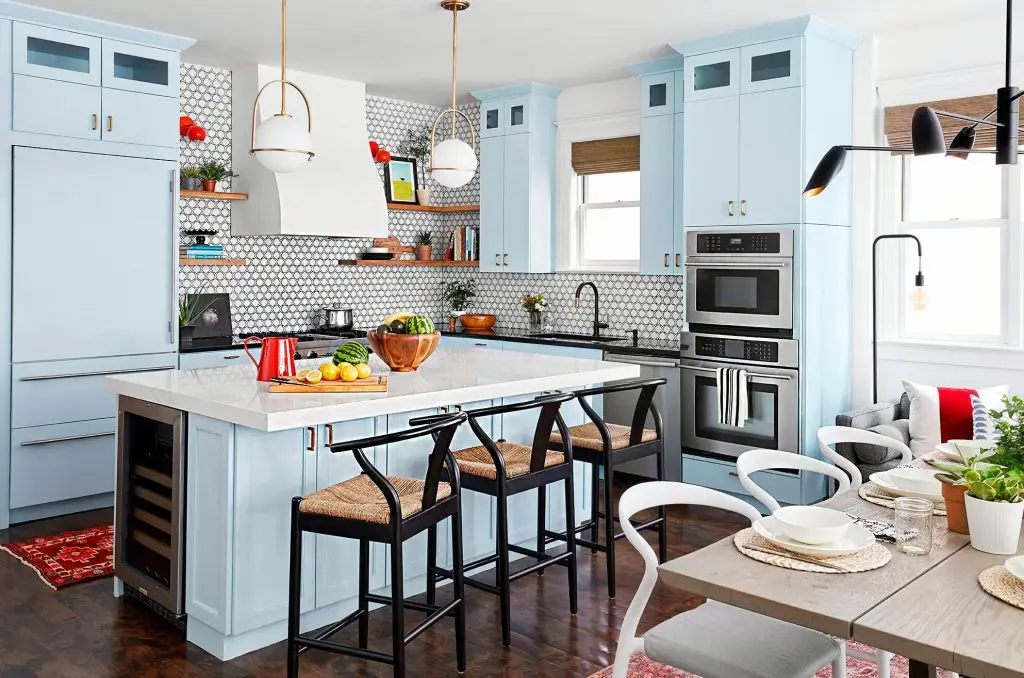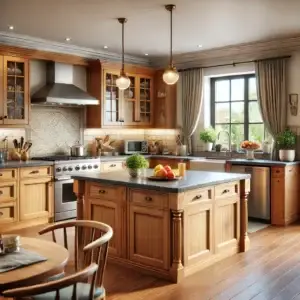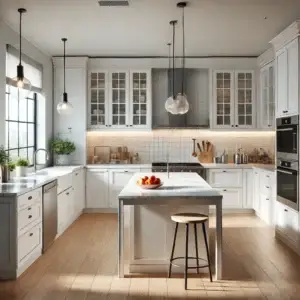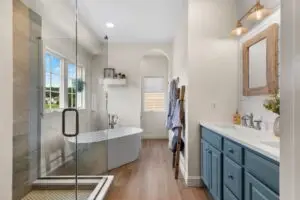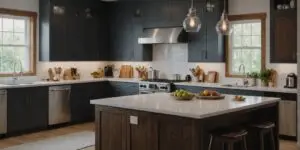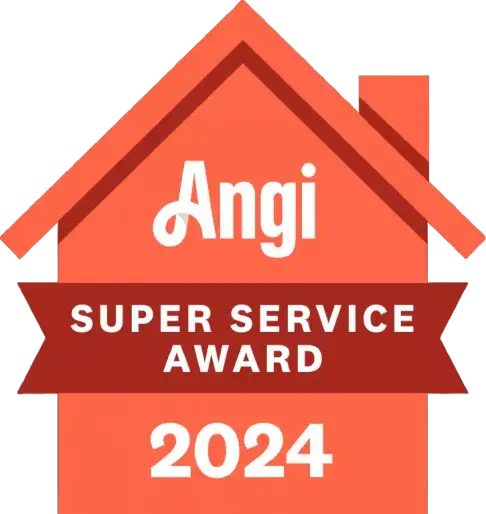Small Kitchen Remodels Solutions: Maximizing Space with Style
Are you feeling cramped in your kitchen? Do you dream of a more spacious and functional cooking area but feel limited by the size of your kitchen? You’re not alone. Many homeowners face the challenge of working with a small kitchen space. However, with the right strategies and design tricks, you can maximize the space in your kitchen and create a more efficient and enjoyable cooking environment. In this blog post, CalCo Design & Renovation explores some expert tips for small kitchen remodels that will help you make the most of every inch.
1. Prioritize Functionality
When it comes to small kitchen remodels, functionality should be your top priority. Focus on creating a layout that allows for easy movement and access to essential kitchen elements, such as the stove, sink, and refrigerator. Consider the work triangle concept, which emphasizes the efficient flow between these key areas. By prioritizing functionality, you can ensure that your kitchen is not only space-efficient but also practical for everyday use.
2. Embrace Vertical Storage
In a small kitchen, every inch of space matters, including the vertical space. Make use of tall cabinets and shelves to maximize storage capacity without taking up valuable floor space. Install wall-mounted racks or hooks for hanging pots, pans, and utensils, freeing up room in your cabinets and drawers. By utilizing vertical storage solutions, you can keep your countertops clutter-free and make the most of your kitchen’s vertical space.
3. Opt for Multi-Functional Furniture
When furnishing your small kitchen, choose multi-functional pieces that serve more than one purpose. For example, consider a kitchen island with built-in storage or a pull-out dining table that can double as a prep area. Look for compact appliances that offer versatile features, such as combination microwave-convection ovens or refrigerator drawers. By investing in multi-functional furniture and appliances, you can maximize the efficiency of your small kitchen layout.
4. Use Light Colors
Light colors have the power to visually expand a small space, making it feel larger and more open. When selecting paint colors, cabinetry finishes, and countertops for your small kitchen remodel, opt for light hues such as white, cream, or soft pastels. These shades will reflect natural light and create a bright, airy atmosphere. Additionally, consider installing reflective surfaces such as glossy tiles or mirrored backsplashes to further enhance the sense of space in your kitchen.
5. Incorporate Clever Storage Solutions
In a small kitchen, effective storage solutions are essential for maximizing space and keeping clutter at bay. Explore innovative storage options such as pull-out pantry shelves, corner cabinets with rotating trays, and drawer organizers for cutlery and utensils. Utilize every nook and cranny of your kitchen, including the space above cabinets and below the sink. By incorporating clever storage solutions, you can optimize the storage capacity of your small kitchen and maintain a tidy and organized environment.
6. Utilize Lighting Strategically
Proper lighting can make a significant difference in the perception of space in your kitchen. Maximize natural light by keeping windows unobstructed and using sheer window treatments that allow sunlight to filter through. Supplement natural light with strategically placed overhead fixtures, under-cabinet lighting, and task lighting above work areas. By illuminating your kitchen effectively, you can create a bright and welcoming environment that feels more spacious and inviting.
7. Minimize Clutter
Clutter is the enemy of a small kitchen. To maximize space and maintain a tidy appearance, be ruthless about decluttering and organizing your kitchen essentials. Keep countertops clear of unnecessary items and invest in storage solutions that help you corral clutter effectively. Regularly purge items that you no longer use or need, and adopt a minimalist approach to kitchen decor. By minimizing clutter, you can create a more streamlined and functional space that feels larger and more open.
8. Choose Slim Appliances
In a small kitchen remdeling, every inch of counter and floor space is precious. Choose appliances with slim profiles and compact designs to minimize their footprint in your kitchen. Look for narrow refrigerators, slimline dishwashers, and space-saving cooktops and ovens that offer high performance without sacrificing space. Additionally, consider built-in appliances that can be seamlessly integrated into your cabinetry for a sleek and cohesive look. By opting for slim appliances, you can maximize the available space in your kitchen and enhance its overall efficiency.
9. Create Visual Continuity
To make your small kitchen feel more spacious and cohesive, strive for visual continuity in your design choices. Choose materials, finishes, and design elements that create a sense of harmony throughout the space. Use consistent cabinetry styles, cohesive flooring materials, and complementary color palettes to tie the room together. Avoid visual clutter and conflicting design elements that can make the space feel disjointed and crowded. By creating visual continuity, you can achieve a more polished and harmonious look that enhances the perceived spaciousness of your kitchen.
10. Seek Professional Guidance
Finally, when embarking on a small kitchen remodel, don’t hesitate to seek professional guidance from experienced designers and contractors. A skilled design professional can offer valuable insights and creative solutions for optimizing space in your kitchen. Consider partnering with a reputable design and renovation firm like Calco Design and Renovation, known for their expertise in small kitchen remodels. With their assistance, you can transform your cramped kitchen into a functional and stylish space that meets your needs and exceeds your expectations.
In conclusion, maximizing space in a small kitchen requires careful planning, strategic design choices, and creative solutions. By prioritizing functionality, embracing vertical storage, choosing multi-functional furniture, and incorporating clever storage solutions, you can optimize the layout and efficiency of your kitchen. Additionally, using light colors, strategic lighting, and minimizing clutter can enhance the perceived spaciousness of the space. With the guidance of experienced professionals like Calco Design and Renovation, you can achieve the small kitchen of your dreams and enjoy a more efficient and enjoyable cooking experience.

